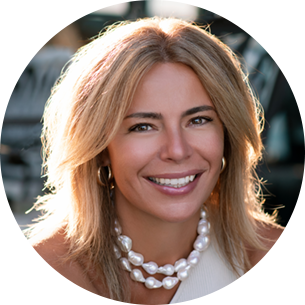This professionally renovated 4-bedroom, 3-bathroom split-level home is nestled on a private and expansive 3.5-acre lot in Lake Country. The open-concept layout features a large kitchen with quartz countertops and top-of-the-line stainless steel appliances, including a fridge, microwave, wine fridge, dishwasher, dual convection ovens, induction cooktop, and downdraft exhaust—perfect for cooking enthusiasts and entertainers alike! This home offers unparalleled bonus features, where the family room includes a custom-built entertainment unit with surround sound speakers, and the cooking/dining level of the home features 10-foot sliding doors to the spacious deck with a private hot tub, expanding your entertainment options. The master bedroom serves as a peaceful retreat, complete with a luxurious ensuite that includes dual sinks, a soaker tub, and a glass-encased shower with dual nozzle body spray and rain head. The property also includes a 2-car garage and a large shop/RV parking outbuilding, providing ample space for vehicles, recreational toys, or even horses. This property offers a unique combination of luxury, functionality, and future potential. Whether you’re seeking a family home, a rural escape, or an investment, this Lake Country residence is a must-see. Schedule your private viewing today and explore all that this exceptional home has to offer. (id:4069)
Address
9890 Chase Road
List Price
$1,700,000
Property Type
Single Family
Type of Dwelling
House
Style of Home
Split level entry
Area
British Columbia
Sub-Area
Lake Country
Bedrooms
4
Bathrooms
3
Floor Area
2,724 Sq. Ft.
Lot Size
3.56 Sq. Ft.
Year Built
1980
MLS® Number
10323227
Listing Brokerage
Oakwyn Realty Ltd.
Basement Area
Full
Postal Code
V4T1P3
Site Influences
Airport, Park, Recreation, View
Features
Private setting, Treed, Irregular lot size, Central island, Balcony





















































































