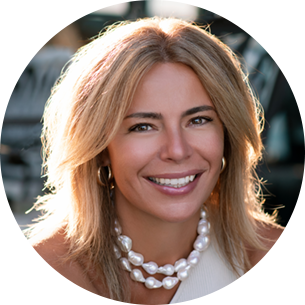This nicely-updated home, situated in one of Vernon's highly sought-after 55+ communities, radiates a genuine pride of ownership. Featuring 2300 sq ft of thoughtfully-designed living space across two floors. The main level features a formal living and dining area, with new flooring and fresh paint, a spacious kitchen with a breakfast nook, new counter-tops & stainless appliances, plus a second Bedroom/office, main floor laundry, and an expansive Master suite with a full ensuite bath and a separate walk-in closet. The lower level is nearly fully finished, offering a substantial recreation room/home theatre area, a 3rd bedroom with a full bath, a den/office/home gym, and an additional storage room, as well as a utility room area. The attached double garage provides convenient access to the home through the laundry space. Luxury upgrades include Air Conditioning and Central Vacuum rough-in. The delightful rear yard includes a sizable covered patio, offering privacy and creating an inviting space to enjoy the roses and the Okanagan sunshine. This property is in a well-managed, self-run Strata Corporation with some pet restrictions to keep the peace: One cat or one dog under 18"" at the shoulder. There's RV parking on a first-come, first-served basis, plus a clubhouse for group use. Conveniently located a short walking distance to Okanagan Landing Plaza and the city bus route, this home combines functional living with the amenities of a vibrant community! Book your viewing now! (id:4069)
Address
2710 Allenby Way Unit# 72 Lot# 10
List Price
$589,900
Property Type
Single Family
Type of Dwelling
Triplex
Style of Home
Ranch
Area
British Columbia
Sub-Area
Vernon
Bedrooms
3
Bathrooms
3
Floor Area
2,227 Sq. Ft.
Year Built
1999
Maint. Fee
$332.00
MLS® Number
10334146
Listing Brokerage
Canada Flex Realty Group
Basement Area
Full
Postal Code
V1T9P2
Site Influences
Public Transit, Recreation, Shopping
Features
Level lot, Private setting, One Balcony
Open Houses
- February 09, 1:30 PM - 3:00 PM
- Come see this nicely-updated home in Gracelands 55-plus this Sunday! This Rancher-Style home features 2 Bedrooms on the main level including a Master Suite with Walk-In Closet and Full Ensuite Bathroom, plus a full basement with huge recreation room, anot











































